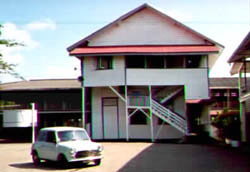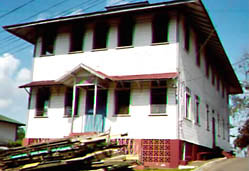 | NAPARIMA COLLEGE FOREVER |
PHOTOS ON THE MAIN PAGE:
The black-and-white photo on the main page shows the central U-shaped classroom building ("classic Naparima") constructed in 1931/1939, and partially removed in 1957 to make room for the current buildings ("modern Naparima") shown in the colour picture, (main page, bottom right)
OTHER PHOTOS: The last of the 1931 era...
The central part of the U still stands behind the new frontage, and has been continuously in service. Below is a view of it from behind the lab.
 ...
... 
The original plan of the 1957 construction was to extend the frontage backward through this space to create a large auditorium. This was abandoned because of a lack of funding. (When the arms of the "U" were taken down in 1957, the timber was used to construct a large gymnasium, lower down the slope. The latter was demolished in 1996).
This last piece of 1931 architecture is now scheduled for demolition as is the former dormitory (right) to make way for a new classroom and general-purpose wing.
For a rare picture of the buildings that pre-dated the 1931 structure, ("early Naparima"), click here.